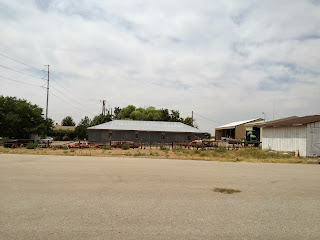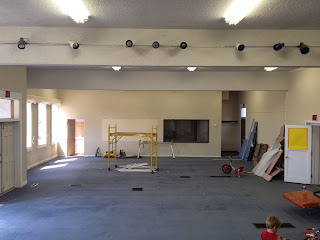It was the front of the building that drew me in. I love the symmetry of it and the bell tower may be my favorite feature. We have done a ton of scraping and grading and leveling but we have a loooong way to go, the weeds are a constant battle and until we get a lawn in there is little hope of winning the battle. The house is on a busy highway, however it sits back from the road about 25 yards. Dusty is in the process of building a large berm at the road, he brings home extra dirt whenever possible and is slowly building up a barrier, behind the berm we will plant pasture grass and fence the area for cows, I will also have a chicken coop nearby so the chickens can range with the cows. Beyond the pasture we will have the front lawn that runs all the way to the house, the old elm tree will stay, the other tree in the front yard is not well and may not be able to be saved. The current handicap ramp will be torn out and we have visions of adding a covered, wrap around front porch. In the short term the entire exterior will get a fresh coat of paint, the louvers on the bell tower will be removed and a bell will be installed. Eventually we hope to stucco the entire building, not only will stucco smooth out many of the surface imperfections but also tie the addition (currently sided) into the block building. It needs a new roof, it doesn't leak but it isn't in great shape, there are 2 layers of cedar shakes and no tar paper.

The driveway is narrow directly off the road and then widens into a parking area. We feel like there is way too much asphalt but I don't know if we will tear any of it out, the kids love having wide open spaces to ride their bikes. The shop is on the west side of the house, the patch of dirt in front of the shop will become my garden, I am so excited to have such a large space to plant, I will have a mix of raised beds, trellises and ground plantings, I cannot wait until spring to get my hands dirty! The shop is 30x30 and was one of the major selling points for Dusty. He quickly realized that it isn't big enough for his needs and is already planning a "bigger and better" version. Behind the shop is our equipment yard, Dusty has hauled in and spread gravel over this area and parks all of our business' equipment here.



Continuing clockwise around the property is the well house, the main pump for the house water system is in here, it has also been transformed into the bike garage, the boys keep all of their dirt bikes and gear in here.
The back of the property is bordered by a chain link fence with an irrigation ditch just on the other side. I would love to landscape this area better with a more attractive fence and grass running right up to the ditch bank to make it feel more like a stream.
The area to the east of the driveway, behind the house is more open dirt. We have planted grass seed here for the time being but will eventually build a garage that is attached to the house. The modular building that is there now is listed for sale, we have no need for another outbuilding and would rather have it moved than use it.
Behind the modular is the side yard, Dusty has built a dirt-bike track for the boys and they can usually be found out there on motorcycles, bicycles or even their scooters. It is by far their favorite feature of the property. There is another outbuilding out there that houses the irrigation pump, we also use it as a garden shed for our landscaping tools. I am hoping to plant a mini-orchard along the east side of the property with plenty of fruit trees and build a greenhouse.
All of the exterior buildings will get a face lift to clean up their appearance and match the house, landscaping will be done and patios created. I always love the exterior spaces of a home because they are constantly changing. Once my furniture is set and my house is decorated I seldom change things around, I like the consistency inside. However, outside the seasons lend themselves to create change in appearance and use, I am excited to see how the outside spaces of our home evolve.
























